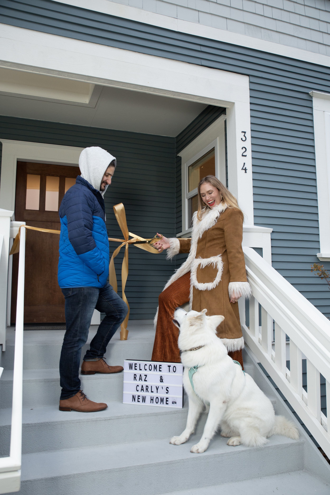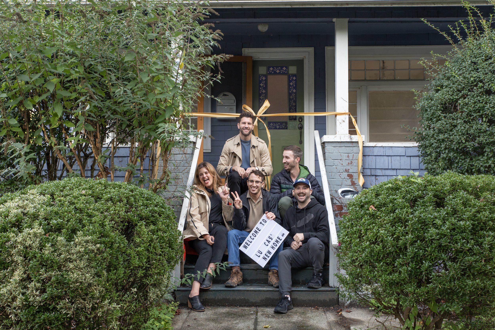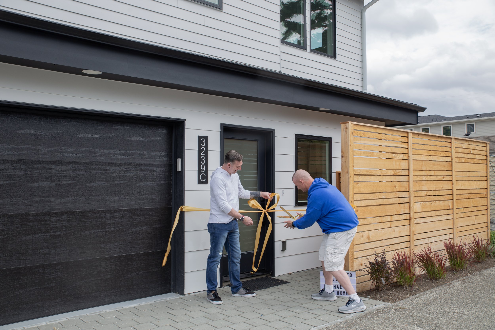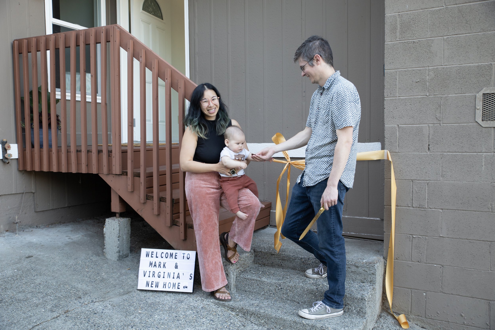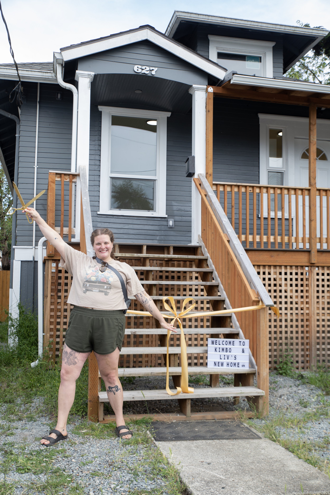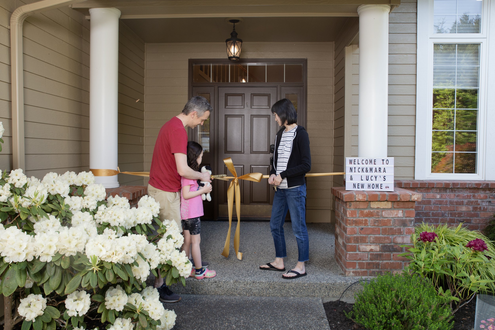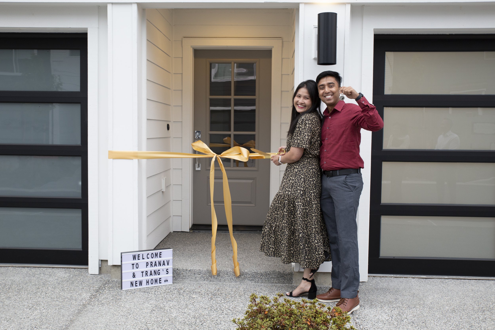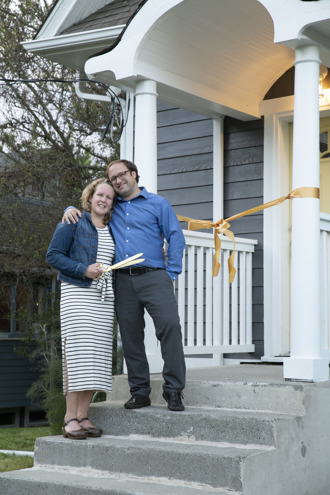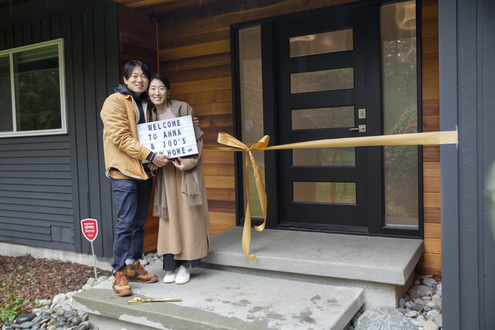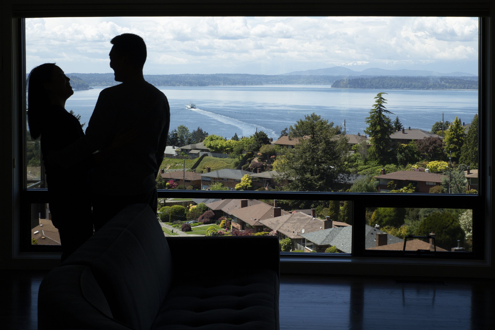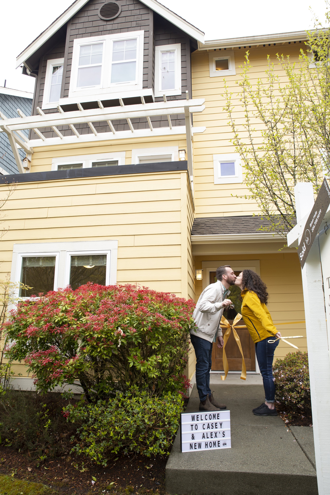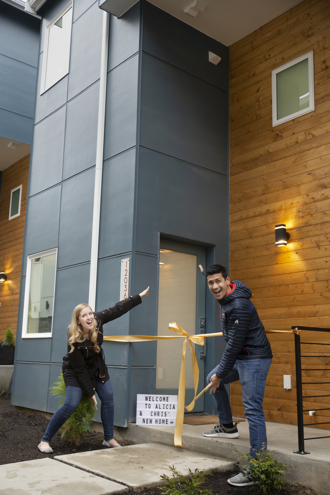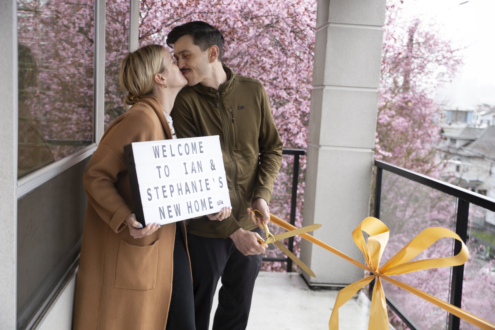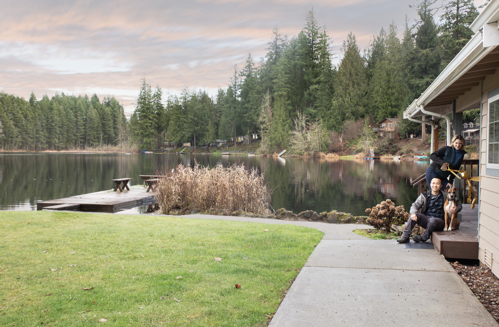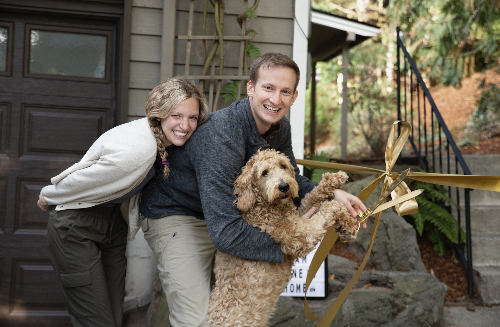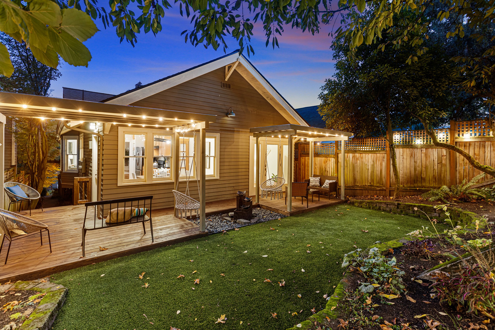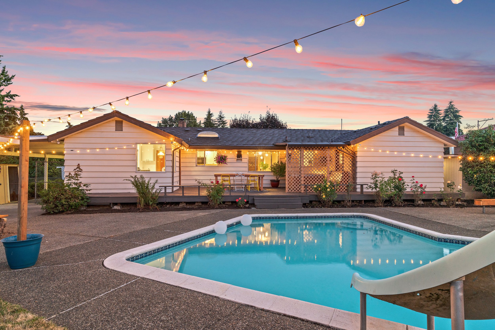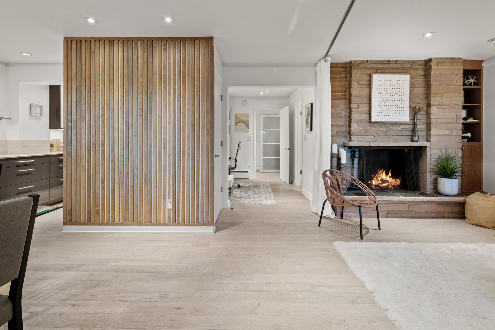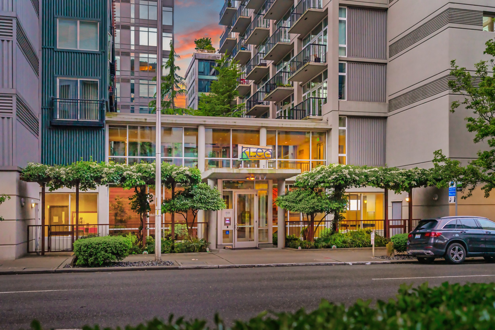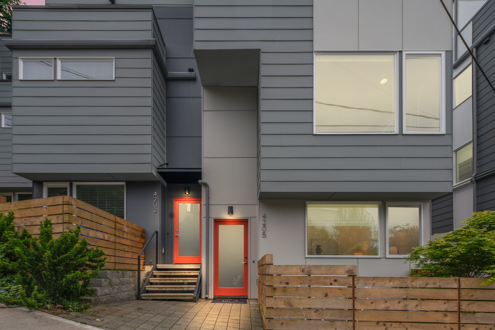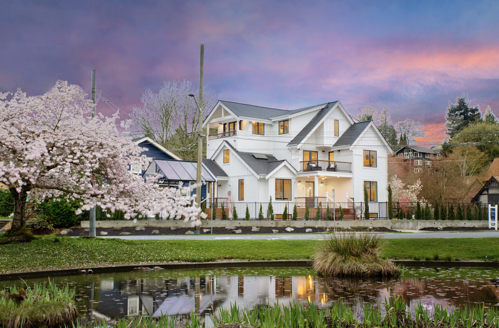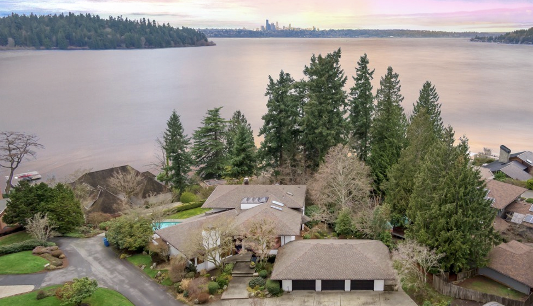SOLD: 5329 W Mercer Way, Mercer Island
4 Bed, 4 bath, 6220 Sq Ft, MLS# 1545782
Contact Brian for a copy of the Home Warranty Information
An extraordinary trifecta: Private setting, breathtaking views, architectural significance. Return home to your private, bright, Frank Lloyd Wright inspired getaway. Mins to Bellevue and Seattle, quick walk to the beach, easy access w/ two-lane private road and wide 9 car driveway. Beautiful luxe kitchen, rec room+wine cellar+tasting room, veranda+cabana+spa on pool deck, resort-like marble master suite w/ steam shower, lake views from each floor. Ready for your personalized updates!
Walking Tour Video & Floor Plans & Interactive Virtual 3D Tour
Interactive 3D Virtual Tour- Click around for 360° Views- View every angle as if you were here in person! See Walking Tour Notes below for detailed guide.
Specs & Features:
Exterior
5 year new roof
Boat parking
3-min walk to beach park
3-min drive to I-90
Easy access two way dual private drive
700 sq ft 3-car garage with
6+ car parking in circular driveway
Freshly painted in 2019
Garage connected via breezeway with peaceful garden
Garage includes tons of built in storage
Gas pool heater/conditioner
Connected pool veranda bathroom
Veranda complete with spa, pool & cabana
Gas hookups on kitchen deck & lower veranda
Views of Lake Washington, looking across to Seward Park: feel far from the city, with “secluded” feeling views, with easy access to the city
Main Level
Stunning Views from entryway
Floors finished in 2019
Freshly paint in 2019 & 2020
Main level remodeled 2006
Well designed, airy spaces
Engineered aquarium for seismic safety
Central vac
Privacy: no windows look into neighbors’
Two gas fireplaces with Granite mantle & surround
Abundant natural light- even on cloudy days
Extensive kitchen with detailed design
Subzero refrigerator
Oversized Wolf range and oven
Additional wall oven by Dacor
Pot Filler & Prep Sink
2 decks: 1 covered, 1 open air
City skyline views from kitchen
Dual Coat closets- one for your personal items, one for your guests!
Two office/workspaces make work from home convenient
Second Floor
Floors finished in 2019
Freshly painted in 2019
2nd floor remodeled in 2006
Central Vac
Large master suite with private deck, wine fridge, big views & huge closet
Spanish Marble Floors & Counters
Efficient Steam Shower
Abundant natural light- even on cloudy days
Privacy: no windows look into neighbors’
Additional bedroom with full bathroom
Basement
Basement remodeled in 2015
Freshly painted in 2019
Central Vac
Large wine cellar with climate control & wine tasting room
Privacy: no windows look into neighbors’
Water views
Second laundry room
Large bar with built in wine cooler
Large rec room opens onto veranda & cabana
Wide Pella doors & windows
Additional workshop & large storage room
Complete privacy with mature landscaping
Two bedrooms with full bathroom, private from the rest of the floor
A Message From The Sellers: What We Loved About Living Here
Thank you for visiting our home. We loved living here and we were sad to leave it behind- we moved to Boston in 2019 to be closer to our grown kids. We hope to find a buyer who appreciates not only the views, but also the one-of-a-kind style that we fell in love with- fun style to the endless ways to show our guests a good time. We refinished the basement, and created a giant space for parties with friends and family, and hope you enjoy what we’ve done with it. We love the natural light, which lasts all day throughout the house, the sense of community- People look out for one another, celebrate together, the beautiful variety of mature trees and landscaping, huge garage with lots of storage space, and, of course the amazing views. Although we miss our home, our neighborhood, and the amazing views, we are excited for the next owner that will get to enjoy the happiness it has given us.














































































